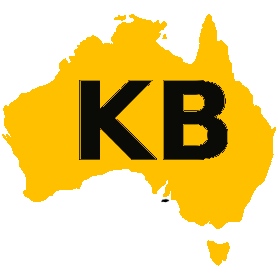Computer-aided design (CAD) is the use of computer technology for the design of objects, real or virtual. CAD often involves more than just shapes. As in the manual drafting of technical and engineering drawings, the output of CAD often must convey also symbolic information such as materials, processes, dimensions, and tolerances, according to application-specific conventions.
CAD Software
- 12d Model
- AutoCAD
- Bricscad
- Civilcad
- Draftsight
- IntelliCAD
- A9CAD (Free)
- DoubleCAD XT (Free)
- TurboCAD
Related Pages
Collaborators
The following people have indicated (via the Local Government Collaboration Topics Survey) that they have an interest and/or expertise in the topic of 'computer-aided design' and are willing to collaborate with their peers at other councils to identify challenges and resources relating to the topic and to look for ways to work together to overcome any challenges that are identified.
- Bill Scott (Central Goldfields Shire)
- Chris Saunders (Glenelg Shire)
- Indivar Dhakal (Loddon Shire)
- Johnathon Roach (Open Spatial) EL
Contributors
The following site members have contributed to this page:
External Links & References
- Wikipedia
- Google Search
- Onshape (Free Cloud-based CAD Software)
